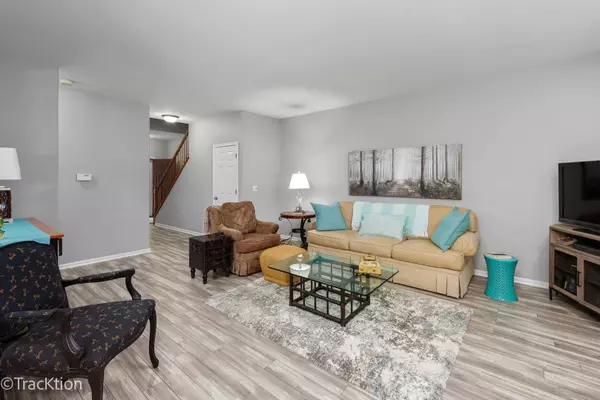For more information regarding the value of a property, please contact us for a free consultation.
9315 Forest Glen Court Darien, IL 60561
Want to know what your home might be worth? Contact us for a FREE valuation!

Our team is ready to help you sell your home for the highest possible price ASAP
Key Details
Sold Price $410,000
Property Type Townhouse
Sub Type Townhouse-2 Story
Listing Status Sold
Purchase Type For Sale
Square Footage 1,844 sqft
Price per Sqft $222
Subdivision Waterfall Glen
MLS Listing ID 12095204
Sold Date 09/11/24
Bedrooms 3
Full Baths 2
Half Baths 1
HOA Fees $280/mo
Year Built 1998
Annual Tax Amount $6,069
Tax Year 2022
Lot Dimensions 16X17X81X28X73X36
Property Description
Who doesn't love living near nature? THIS is the unit you have been seeking! Trees all around nature at its best! May even see a deer during your showing of this immaculate well decorated and updated unit! The seller would consider selling turnkey or selling off pieces to new owner so all you need to do is literally move in! They are moving out of state so we are asking for a closing date after Sep 8th and being conveyed as is. This home is perfect for your needs. Entertaining, it is all open, has 3 bedrooms so you are able to have an office with 2 extra bedrooms all large sized with great closet space and even some California closet organizers. There's even a dry finished basement or "man cave to watch all those sporting events in private! Don't wait to view this fantastic unit it won't last!
Location
State IL
County Dupage
Rooms
Basement Full
Interior
Heating Natural Gas, Forced Air
Cooling Central Air
Fireplaces Number 1
Fireplace Y
Appliance Range, Microwave, Dishwasher, Refrigerator, Washer, Dryer, Stainless Steel Appliance(s)
Laundry Gas Dryer Hookup, In Unit, Sink
Exterior
Exterior Feature Patio, Storms/Screens
Garage Attached
Garage Spaces 2.0
Community Features Park, Ceiling Fan, Laundry, Patio
Waterfront false
View Y/N true
Roof Type Asphalt
Building
Lot Description Cul-De-Sac, Forest Preserve Adjacent, Landscaped
Foundation Concrete Perimeter
Sewer Public Sewer, Sewer-Storm
Water Lake Michigan
New Construction false
Schools
Elementary Schools Concord Elementary School
Middle Schools Cass Junior High School
High Schools Lemont Twp High School
School District 63, 63, 210
Others
HOA Fee Include Insurance,Exterior Maintenance,Lawn Care,Scavenger,Snow Removal
Ownership Fee Simple w/ HO Assn.
Special Listing Condition None
Read Less
© 2024 Listings courtesy of MRED as distributed by MLS GRID. All Rights Reserved.
Bought with Alexandru Susma • Main Street Real Estate Group
GET MORE INFORMATION




